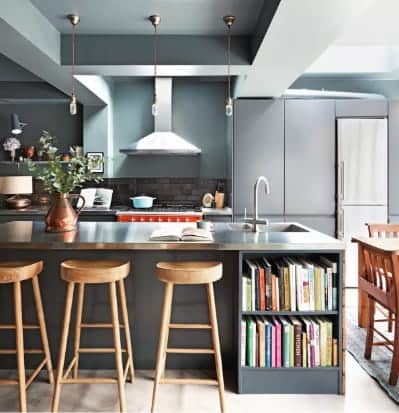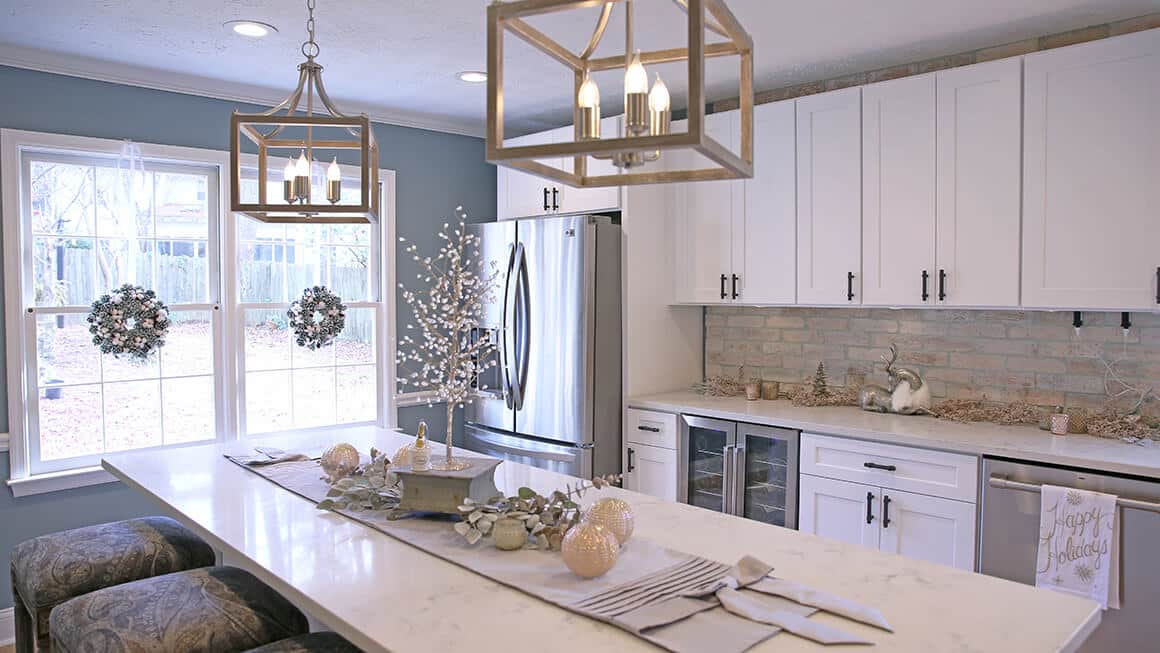KitchenAria Remodeling Gresham: Innovative Kitchen Layout Services in Gresham, OR
Page not found!

The Power of a Well-Planned Kitchen Design Layout
A thoughtfully designed kitchen layout can revolutionize your daily life. It’s not just about where you place your appliances or how many cabinets you have; it’s about creating a space that flows naturally, supports your cooking habits, and enhances your home’s overall functionality. At KitchenAria Remodeling Gresham, we believe that the perfect kitchen design layout can:
- Optimize workflow and efficiency
- Maximize storage capacity
- Enhance the social aspect of your kitchen
- Increase your home’s value
- Reflect your personal style and needs
Our kitchen design layout service is tailored to bring these benefits to your Gresham home, creating a kitchen that’s not just a place to cook, but a space to live, laugh, and create memories.
Our Kitchen Design Layout Process
At KitchenAria Remodeling Gresham, we’ve developed a comprehensive approach to kitchen design layout that ensures every aspect of your new kitchen is perfectly tailored to your needs and preferences.
Initial Consultation and Space Assessment
Our journey begins with an in-depth consultation at your Gresham home. We take the time to understand your lifestyle, cooking habits, and design preferences. Our experts assess your current kitchen space, noting its strengths and limitations. This crucial step allows us to gather the insights needed to create a kitchen design layout that truly works for you.
Conceptual Layout Development
Using the information gathered during the consultation, our skilled designers begin crafting initial layout concepts. We consider factors such as:
- The working triangle (stove, sink, and refrigerator placement)
- Traffic flow and accessibility
- Natural light sources
- Existing architectural features
- Storage needs and preferences
At this stage, we explore various layout options, from traditional to more innovative designs, ensuring we find the perfect fit for your space and lifestyle.
3D Visualization and Virtual Walkthrough
To help you fully grasp the potential of your new kitchen design layout, we create detailed 3D renderings and virtual walkthroughs. This immersive experience allows you to “move” through your new kitchen, understanding how the layout will function in real life. It’s an invaluable tool for refining the design and ensuring every aspect meets your approval.
Detailed Layout Planning
Once the conceptual design is approved, we move into detailed planning. This involves precise measurements, placement of cabinetry, appliances, and fixtures, and consideration of electrical and plumbing requirements. Our team ensures that every inch of your kitchen is optimized for both functionality and aesthetics.
Material and Finish Selection
With the layout finalized, we guide you through selecting materials and finishes that complement your new kitchen design. From cabinetry and countertops to flooring and backsplashes, every element is chosen to enhance the overall design and functionality of your kitchen.
Final Review and Adjustments
Before moving to implementation, we conduct a thorough review of the kitchen design layout with you. This is your opportunity to make any final adjustments, ensuring the design perfectly aligns with your vision and needs.
Key Elements of Our Kitchen Design Layout Service
Innovative Layout Solutions
At KitchenAria Remodeling Gresham, we’re not bound by conventional design rules. Our experts are skilled in creating innovative layout solutions that maximize space and functionality, even in challenging kitchen spaces.
The Work Triangle Reimagined
While the traditional kitchen work triangle (sink, stove, refrigerator) remains a useful concept, we adapt it to modern lifestyles. Our layouts often incorporate multiple work zones, accommodating various cooking styles and the social aspect of today’s kitchens.
Open Concept Integration
For Gresham homeowners looking to create a more open, social kitchen space, we excel in designing layouts that seamlessly blend with adjacent living areas while maintaining efficient work zones.
Island Innovations
Kitchen islands can serve as multifunctional hubs in your kitchen design layout. We create custom island designs that can house appliances, provide additional storage, offer casual dining space, or serve as a central preparation area.
Ergonomic Considerations
Our kitchen design layouts prioritize comfort and ease of use. We consider factors like counter height, cabinet accessibility, and appliance placement to create a kitchen that’s comfortable for all users, regardless of age or ability.
Storage Optimization
Effective storage is crucial in any kitchen design layout. Our experts are adept at creating storage solutions that maximize space and keep your kitchen organized:
- Custom cabinetry designs
- Pull-out pantries and organizers
- Clever corner storage solutions
- Integrated appliance garages
Lighting Design Integration
A well-planned lighting scheme is integral to a successful kitchen design layout. We incorporate layered lighting solutions, including:
- Task lighting for work areas
- Ambient lighting for overall illumination
- Accent lighting to highlight design features
- Natural light optimization
Technology Integration
For tech-savvy Gresham homeowners, we can incorporate smart home features into your kitchen design layout, from charging stations and integrated speakers to smart appliances and touchless faucets.

Benefits of Choosing KitchenAria Remodeling Gresham for Your Kitchen Design Layout
Local Expertise
As a Gresham-based company, we understand the unique architectural styles and preferences of our local community. Our kitchen design layouts are tailored to complement Gresham homes while meeting modern lifestyle needs.
Experienced Design Team
Our designers bring years of experience and a wealth of creativity to every project. They stay up-to-date with the latest trends and innovations in kitchen design to offer you cutting-edge layout solutions.
Attention to Detail
We believe that the success of a kitchen design layout lies in the details. From precise measurements to thoughtful placement of outlets and switches, our team ensures that every aspect of your new kitchen is carefully considered.
3D Visualization Technology
Our state-of-the-art 3D visualization tools allow you to see and experience your new kitchen layout before any construction begins, ensuring you’re completely satisfied with the design.
Comprehensive Project Management
When you choose KitchenAria Remodeling Gresham, you benefit from our full-service approach. We handle every aspect of your kitchen redesign, from initial layout planning to final installation, ensuring a smooth and stress-free experience.
Customer-Centric Approach
Your satisfaction is our top priority. We maintain open communication throughout the design process, ensuring that your vision is realized in every detail of your kitchen design layout.
Transform Your Kitchen with KitchenAria Remodeling Gresham
A well-designed kitchen layout is the foundation of a truly great kitchen. With KitchenAria Remodeling Gresham’s expert kitchen design layout services, you’re investing in a space that will enhance your daily life and add significant value to your Gresham property.
Don’t settle for a kitchen that doesn’t flow well or meet your needs. Contact KitchenAria Remodeling Gresham today to schedule your kitchen design layout consultation. Let us show you how our innovative designs and expert craftsmanship can transform your kitchen into a stunning, functional space that you’ll love for years to come.
How can we help you?
Don't hesitate to reach out. In times of crisis or calm, KitchenAria Remodeling is your trusted partner for durable solutions and peace of mind in kitchen remodeling services.
Discover the Possibilities with a Free Consultation!
Elevate your home with KitchenAria Remodeling Gresham – where visionary layout design meets exceptional quality, and every kitchen tells your unique story.

Common Questions
Most Popular Questions
We consider factors like your cooking habits, family size, entertaining needs, and the existing space to determine the optimal layout. Our designers use their expertise and your input to create a layout that balances functionality with your aesthetic preferences.
Absolutely! A well-designed kitchen layout can significantly boost your home's resale value. Potential buyers often prioritize kitchens, and a thoughtfully designed layout can be a major selling point.
A galley kitchen features two parallel walls of cabinetry and appliances, ideal for smaller spaces, while an L-shaped layout uses two adjacent walls to create a more open feel. Each has its advantages, and we can help determine which best suits your space and needs.
For compact kitchens, we focus on maximizing every inch of space with solutions like vertical storage, multi-functional islands, and cleverly placed appliances. Our goal is to create a layout that feels spacious and functional, regardless of size limitations.
While keeping plumbing and electrical in place can reduce costs, sometimes minor moves can greatly improve your kitchen's layout. We'll explore all options, balancing layout improvements with budget considerations to find the best solution for your needs.
